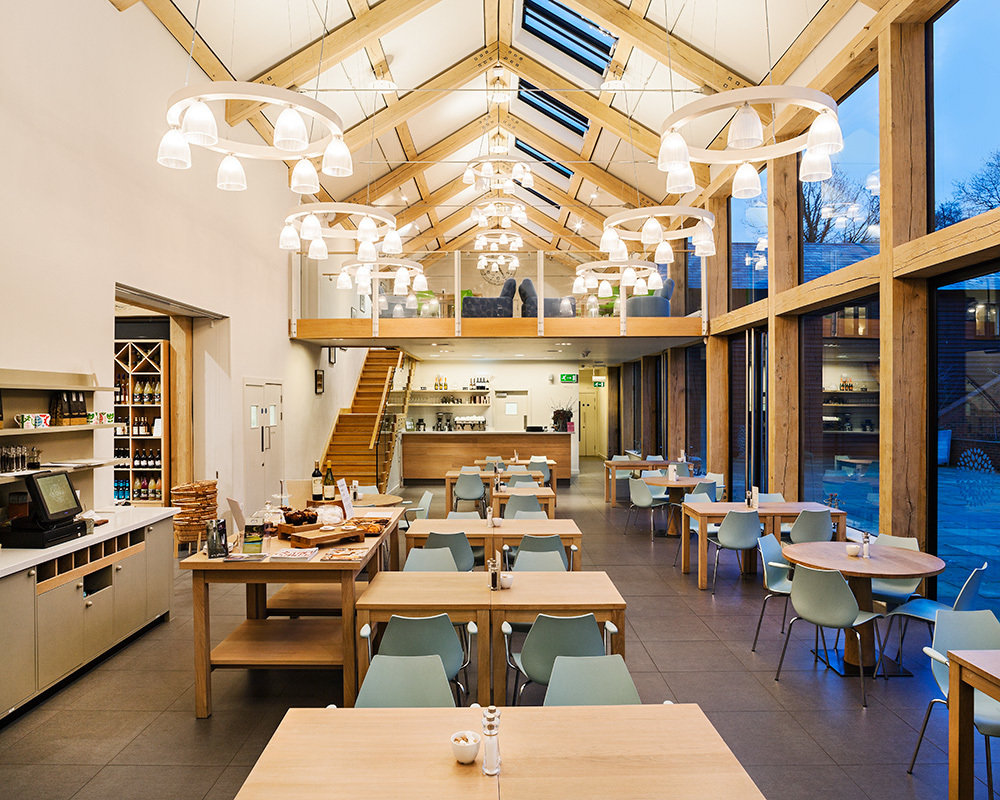Interiors
Stonor Arms
The restoration and refurbishment of a Grade II listed public house together with the addition of large extensions to provide a specialist food hall, cafeteria and conference space.
The project comprised the refurbishment of the listed public house into a smart restaurant together with large extensions to the rear to provide a boutique food hall, cafeteria and conference facilities with a ground floor plan of around 8200sq ft.
The food hall and cafeteria are built with a green oak frame and shiplap cladding combined with extensive glazing and double heights to create large airy spaces flooded with light- that are both modern- yet fit into the rural setting.
The exterior is landscaped with terraces to connect the interior with the exterior via the fully glazed elevations. Traditional shiplap cladding and slate roof pitches together with split level landscaping allow the extensions to fit into the rural landscape.







